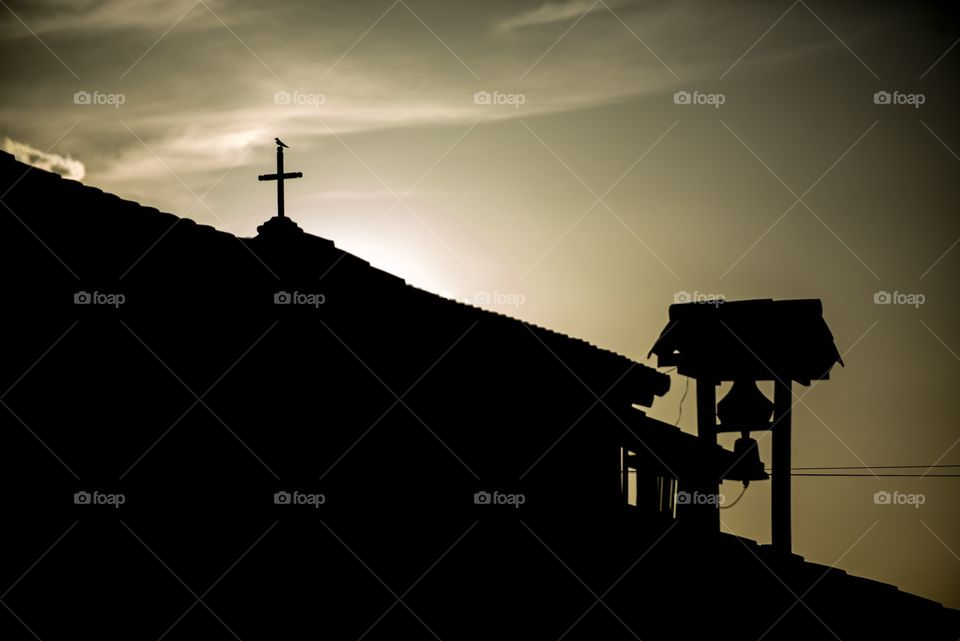Sunset at the top of the Missão Curch. The Church and Convent of Bom Jesus da Glória, were founded in 1706, by the Franciscans. Later, Jacobina's Village would appear next to this chapel. Its plant develops symmetrically, along the longitudinal axis, having chancel and nave that are surrounded by the sacristy, consistory, porch, side chapel and copy. From the side porch, lined with benches, is born the external staircase of access to the choir and pulpit. Its facade is dominated by the presence of the copy and bell tower of wood. The interior is sober, only the chancel has lining, which is prismatic, in polychrome caskets. The pulpit, preserves in the carving Christian and indigenous symbols. Among the imaginary stand out: two crucifixes, with splendors of silver, Our Lady of Mercy and St. Michael.
Photo by luciano.carcara
Royalties free, Commercial & Editorial use
$10.00


